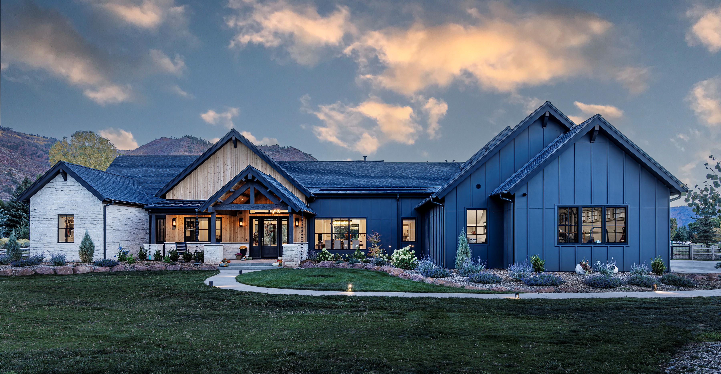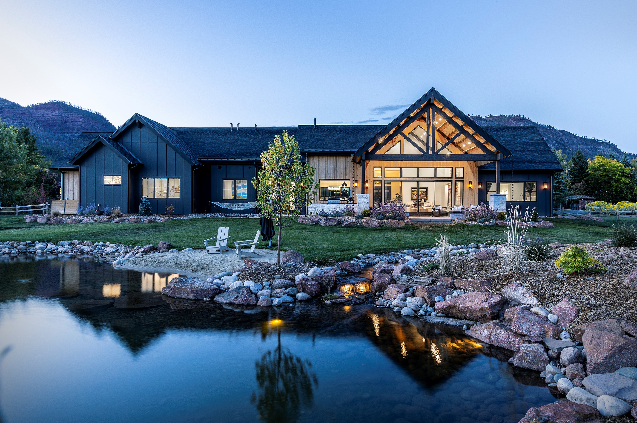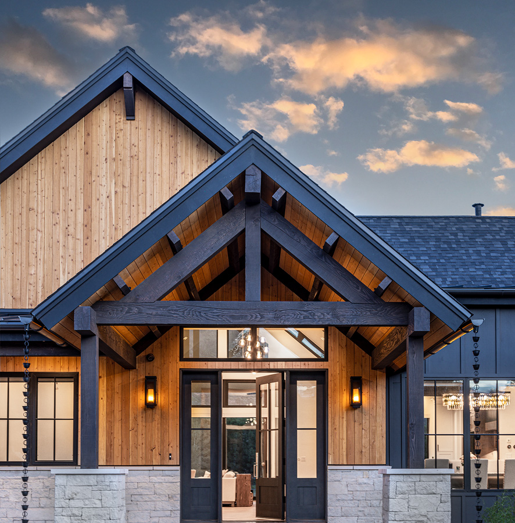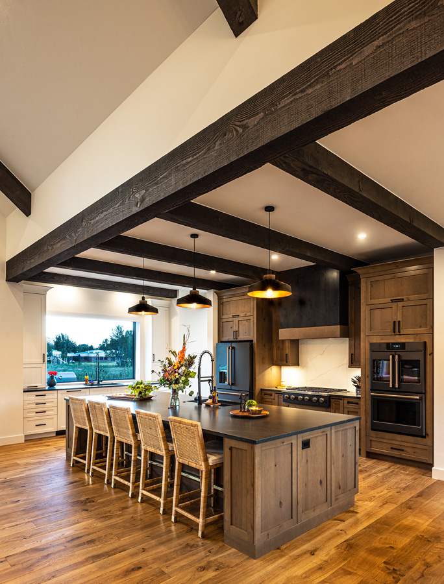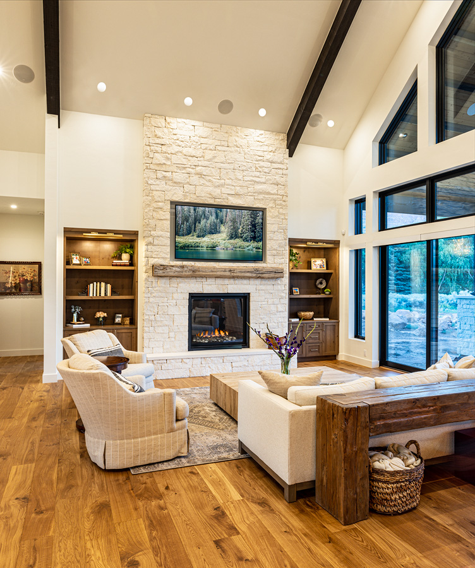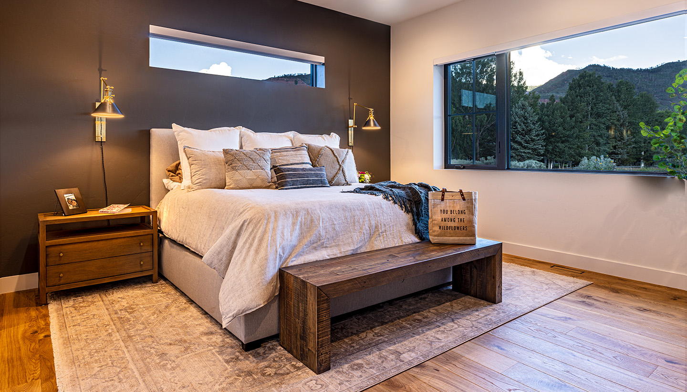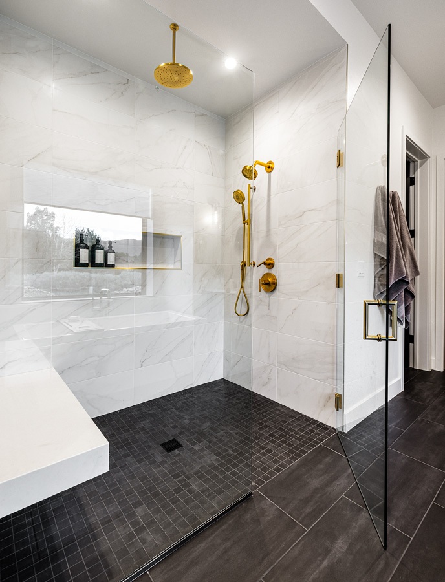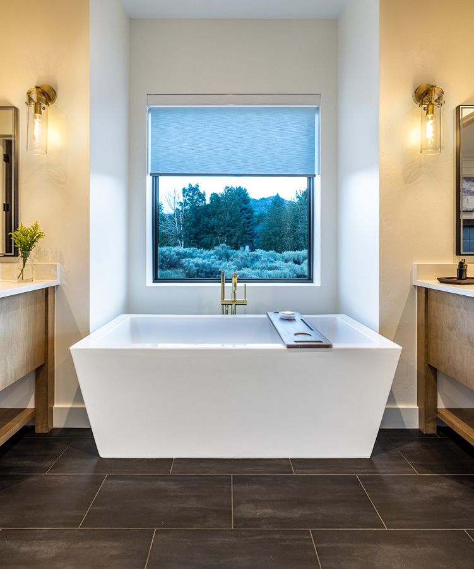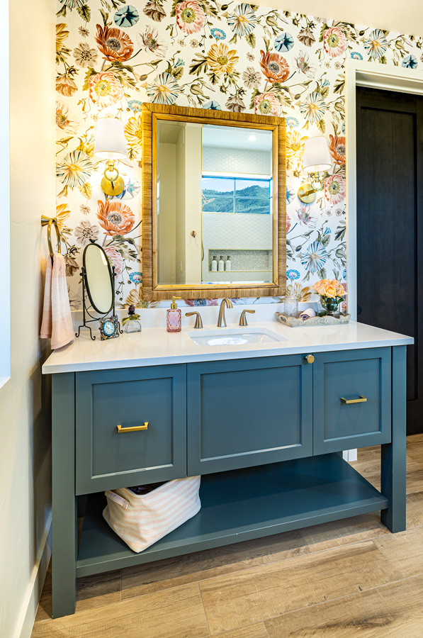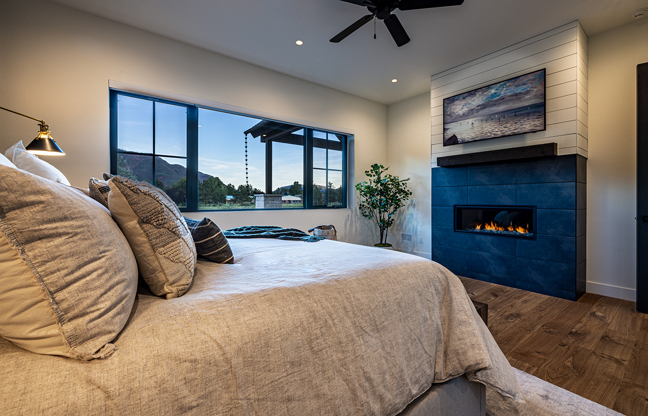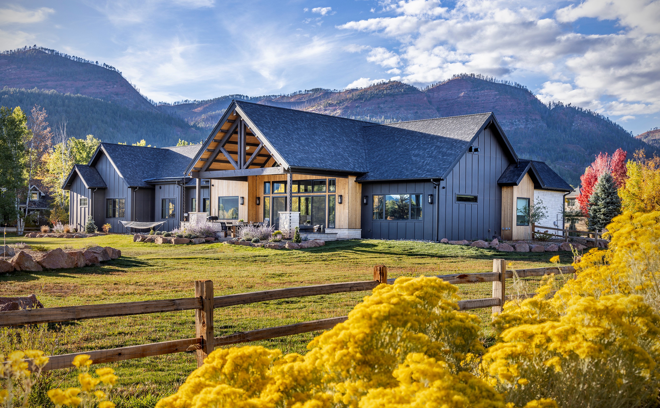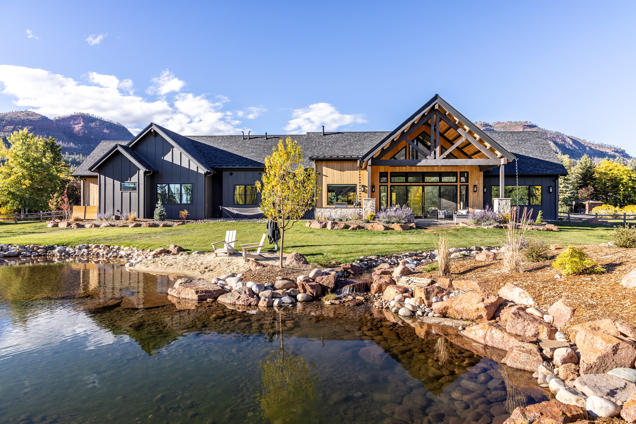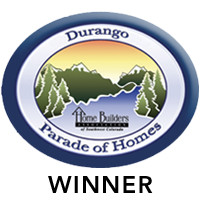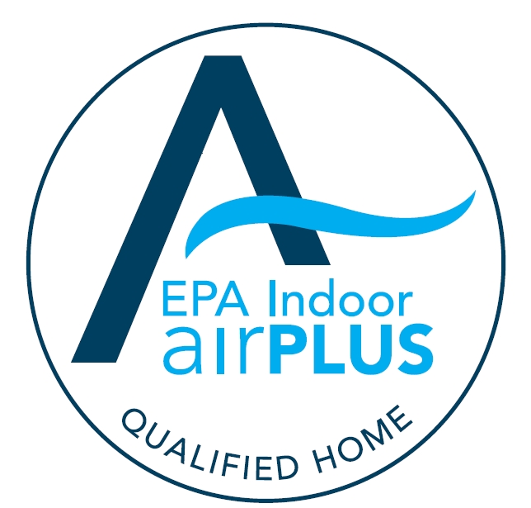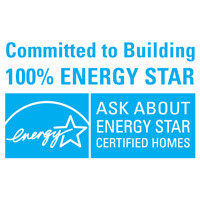Project Details
- 3,880 Square Foot
- 4 Bedrooms, 4 Bathrooms, 3 Garage Spaces
- Third Party Tested and Certified to DOE ZERH Standards
- Airy and Bright Ranch-Style Design with E-Space, Bonus Playroom, and Generous Outdoor Living Space with Gorgeous Water Features and Fire Pit
- Large Kolbe High-Performance Windows Offer Expansive Animas Valley Views
- HERS 43- Making it 57% more energy efficient than any typical Durango home built to code
Project Description
This 3,880 SF residence offers a modern farmhouse feel with a beautiful balance of contemporary and rustic chic design elements. Architect Brian Huff (Huff Architecture) worked closely with the homeowners and MHB Team to create a family-friendly, ranch-style design. The homeowner was also the designer for this home, through her company (The Sham Styles). The open layout provides for expansive common areas and a beautiful outdoor living space, making this home perfect for entertaining and gatherings. Like all Mantell-Hecathorn Builders’ homes, it was third-party inspected and tested throughout every phase of construction and certified to the highest standard of the U.S. Department of Energy’s Zero Energy Ready Homes Guidelines.
"We loved working with MH Builders to build our first custom home. They grasped the vision we had for our home and flawlessly made it happen for us. Every step of the way Hunter paid close attention to detail and kept us informed on what was going on. His knowledge and skill in understanding framing, electrical, finishing, and energy efficiency really impressed us. The subs used for our build were all timely, efficient, and respectful. The care shown throughout the entire process was incredible. We also really appreciated the kind gestures from Miranda, Mikayla, and Kerry. The entire MH Builder crew made us feel like we were family by the end of the process. We would choose MH Builders over and over again and they will always have our referral. Thank you for being the best there is (in our eyes)!"
-Michael & Whitney S

