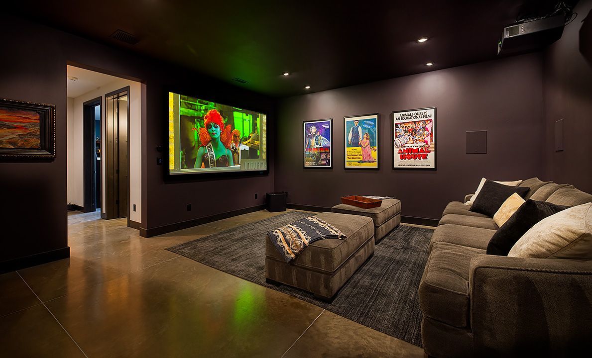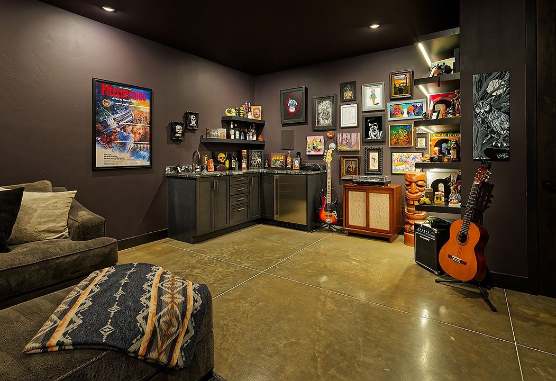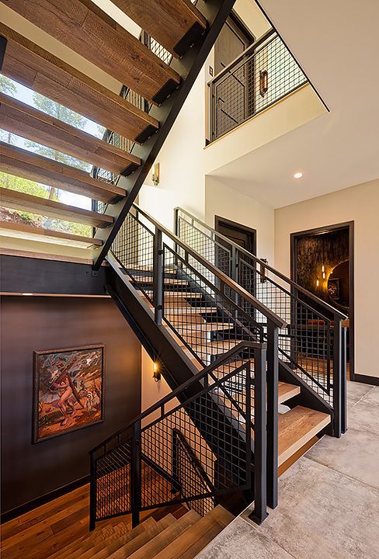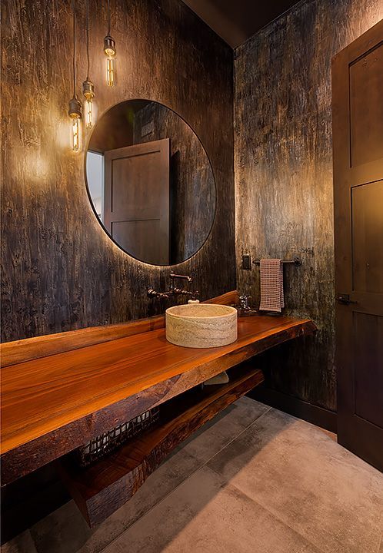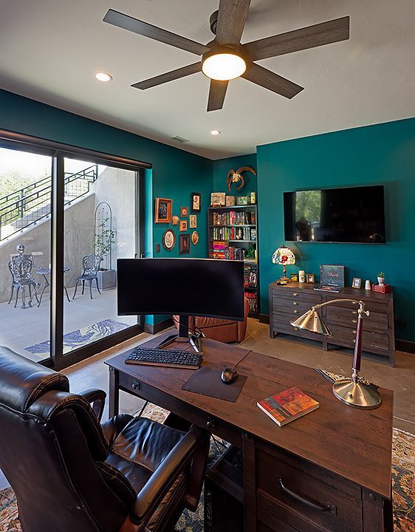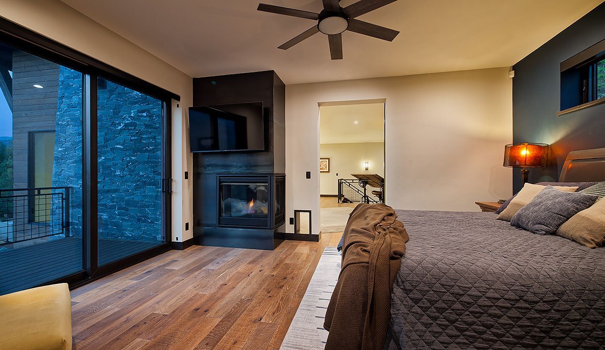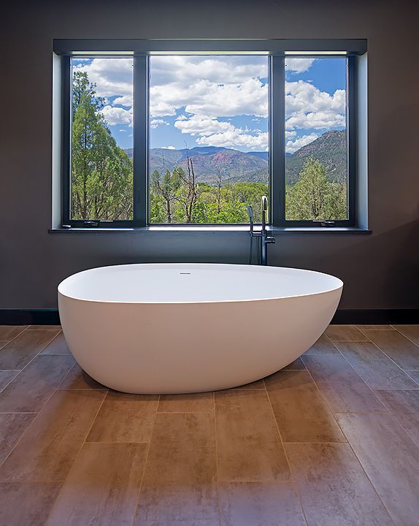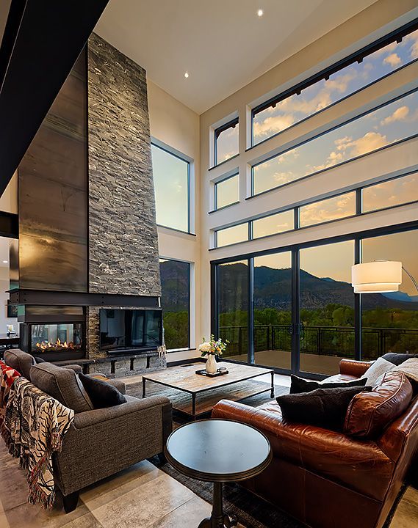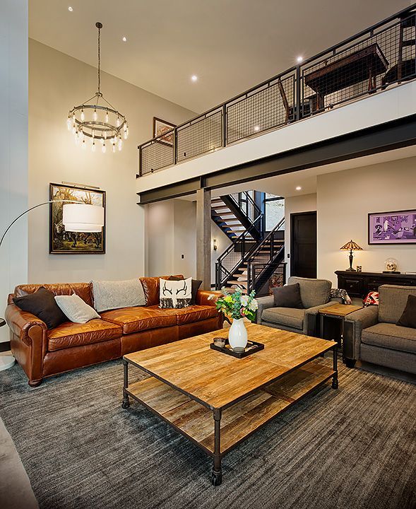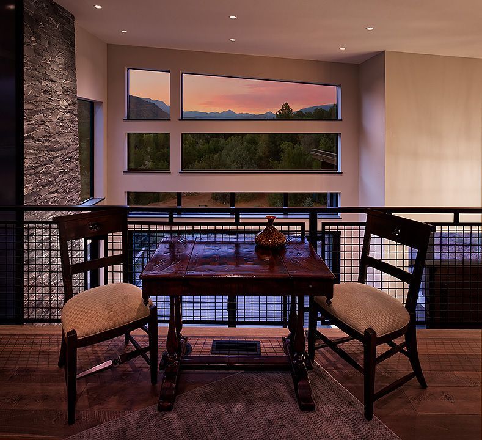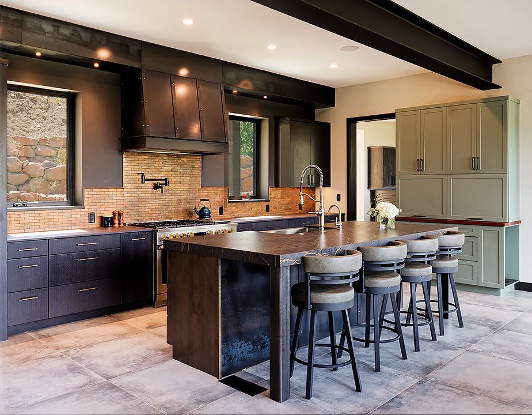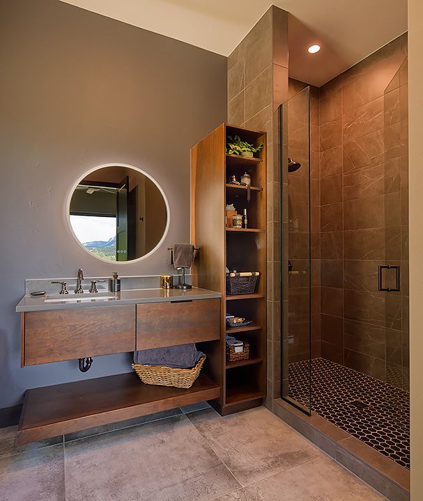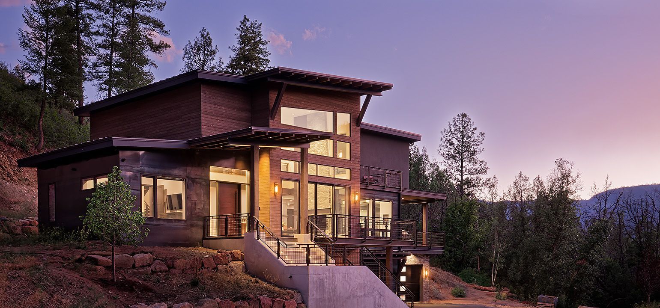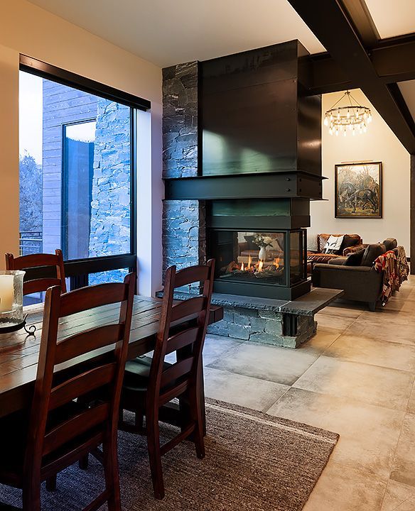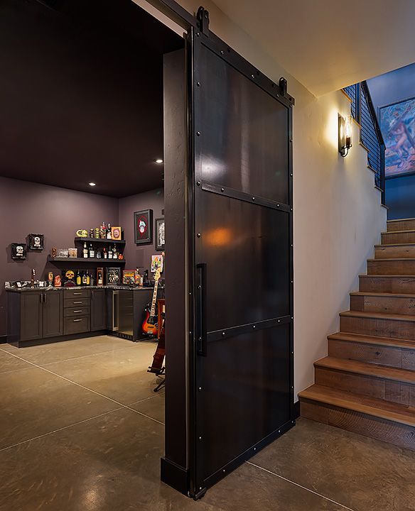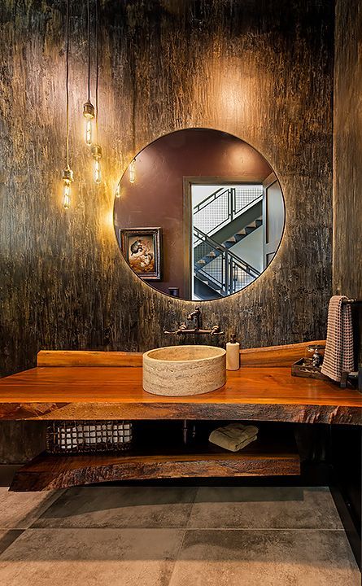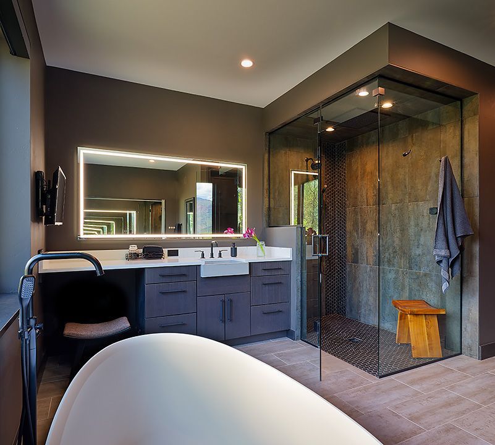MOUNTAIN GOTHIC RESIDENCE AT MISSIONARY RIDGE
Project Details
Located in the heart of the Durango’s scenic Animas Valley, this custom residence is truly one of a kind. Spanning 3,761 square feet, this home was thoughtfully designed to perfectly compliment the lifestyle of its owners and features standout amenities including a private movie theatre, three-car garage, and residential elevator providing full accessibility across all levels.
The industrial accents, rich natural woods and stone pair nicely with the clean, modern architecture providing a mountain gothic atmosphere. Large windows and expansive triple pane sliders bring the beauty of the natural landscape surroundings in, creating a full indoor/outdoor experience. As with all Mantell-Hecathorn Builders homes, the beauty is just the beginning. This home was meticulously engineered to smoothly operate at peak performance. The foundation, walls and roof are insulated with highly rated, spray foam insulation and all openings are sealed to ensure a tightly built, even temperature, comfortable home free of drafts from heat loss. Mantell-Hecathorn Builders’ commitment to high quality, low VOC products and the home’s Zehnder HRV system work together to create a home with healthy indoor air quality for its owners.
GET IN TOUCH
Ready to Bring Your Dream Home to Life?
We’re excited to help you create the perfect space for your family. Whether you have a vision or need some guidance, let's connect and start turning those ideas into reality.
Send Us a Message
Fill out the form below, and we'll be in touch soon!

